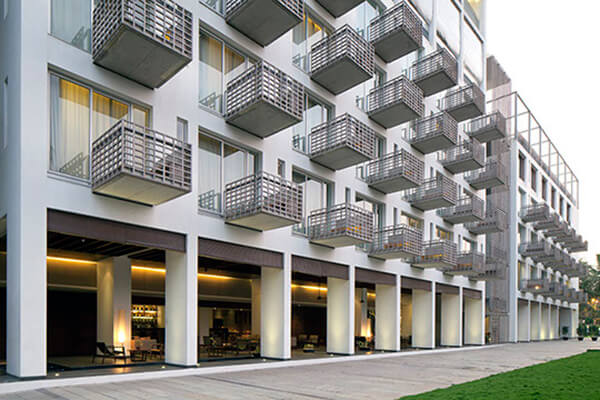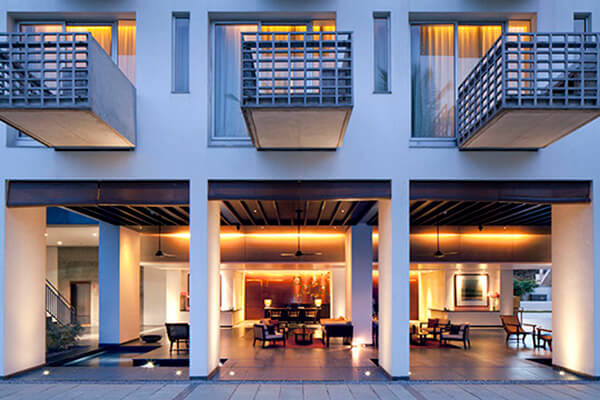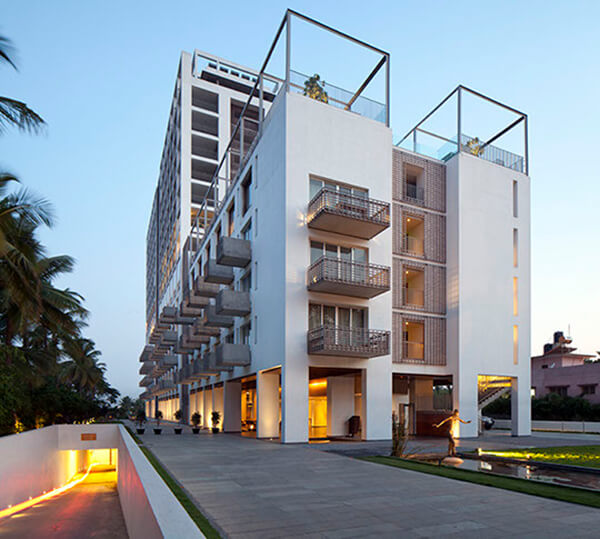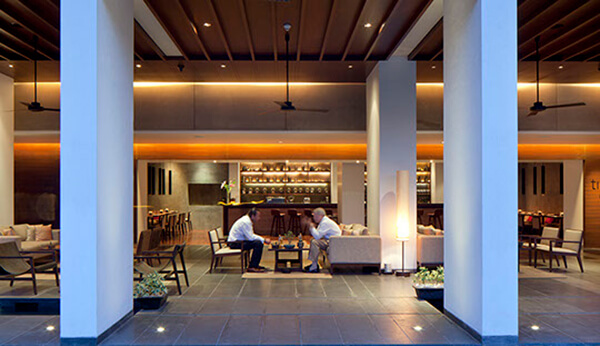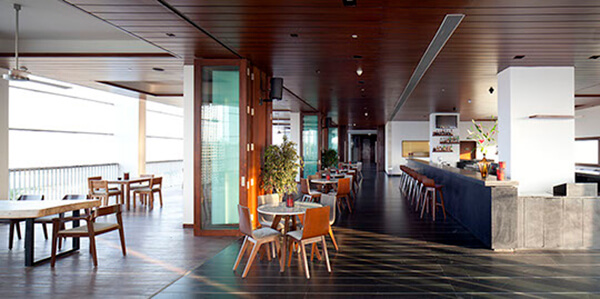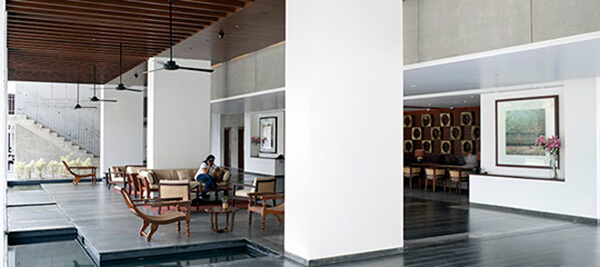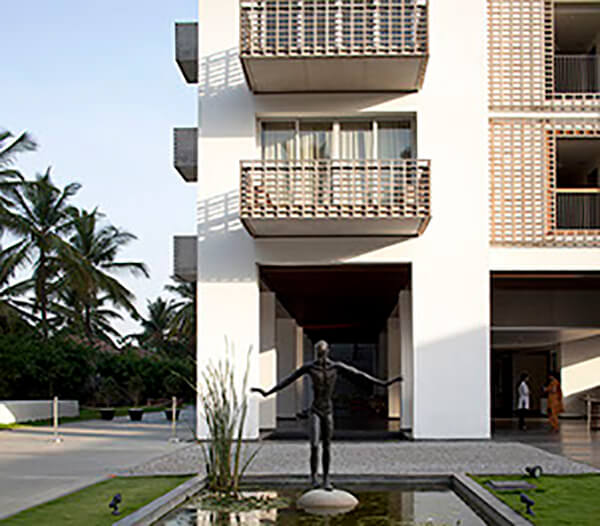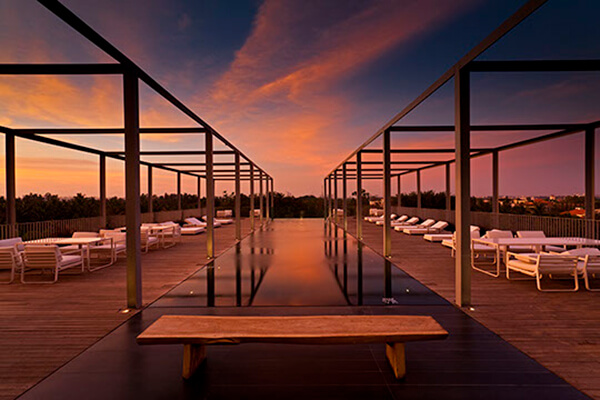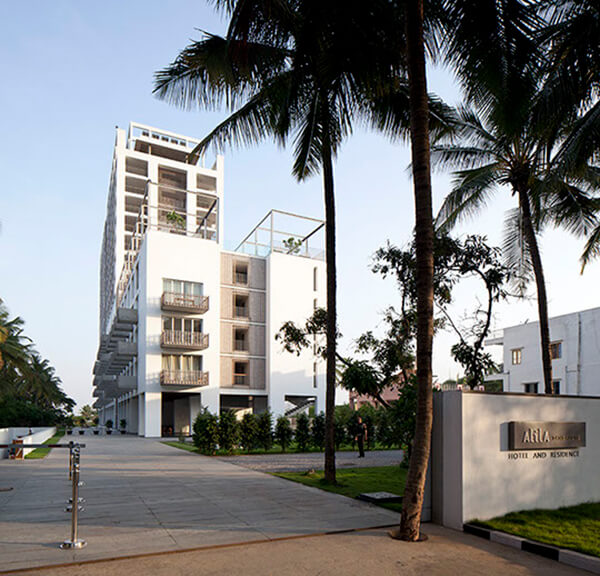HOSPITALITY
Banyan
Project: Mixed use- Hospitality/Apartment
Location: Bangalore
Site area: 200000 SFT
Client: UKN Properties Pvt. Ltd.
Status: Design Proposal stage
Design architects: Allies and Morrison, UK
Project Team: Hundredhands
This is a mixed use project with hotel on the lower floors and upper floors with luxurious residences. The ground and fifth floor has been designed as spaces with common amenities. The intermediate hotel floors are designed with projected balconies. The complete façade is treated with teakwood screens or railings. The ground floor is designed as an open floor extending out to the landscape and waterbodies. It houses the entrance lobby and restaurant. The fifth floor is designed to house an infinity pool, restaurant and conference rooms. The large apartments are each tailor made exclusive designer homes on the upper floor. They have a balcony on all sides with timber screens for the façade.
