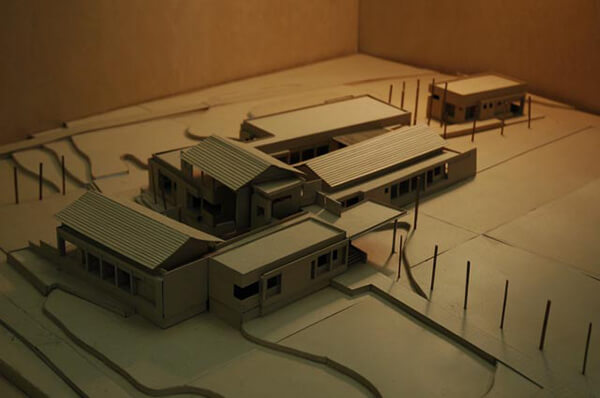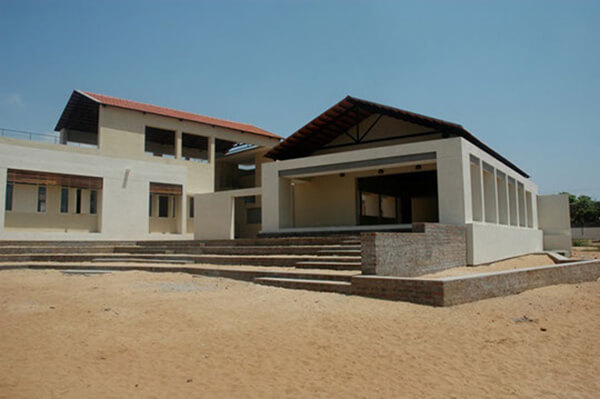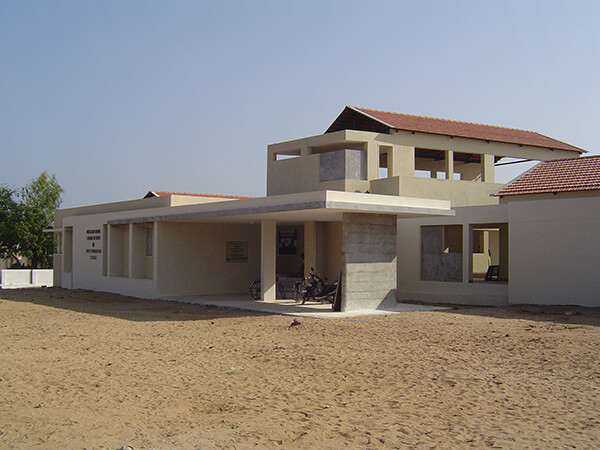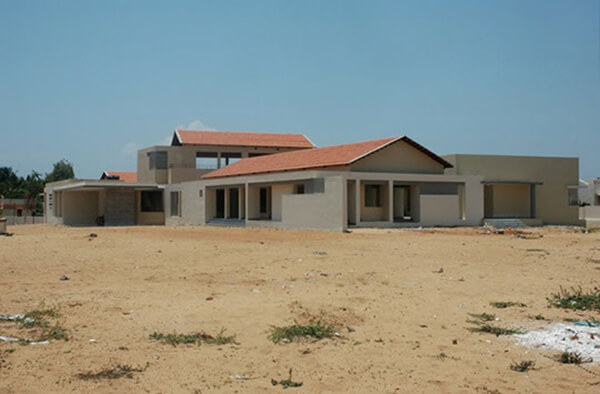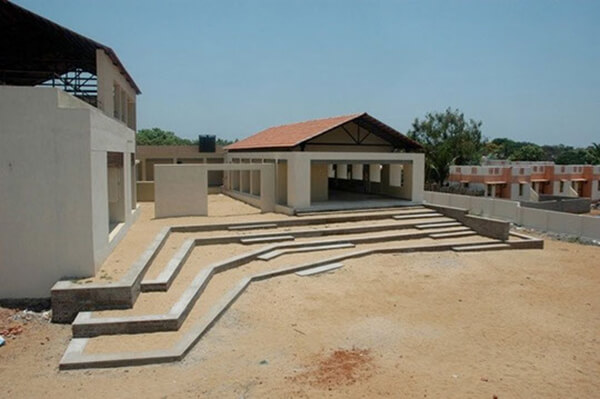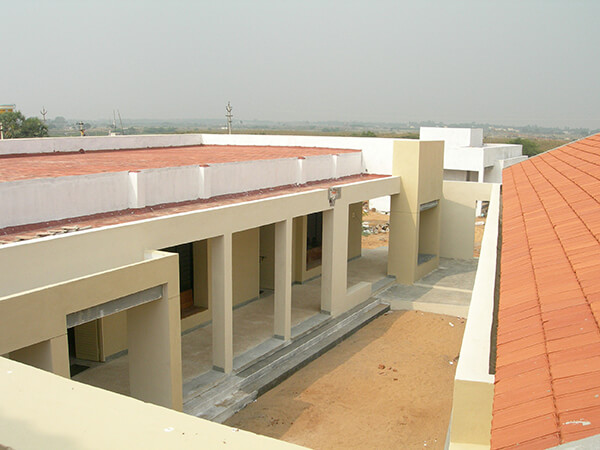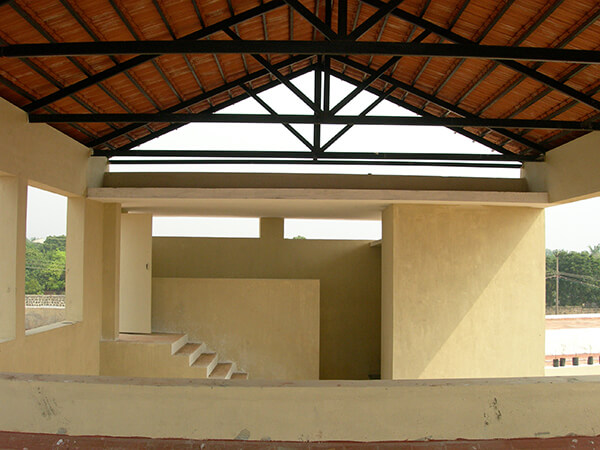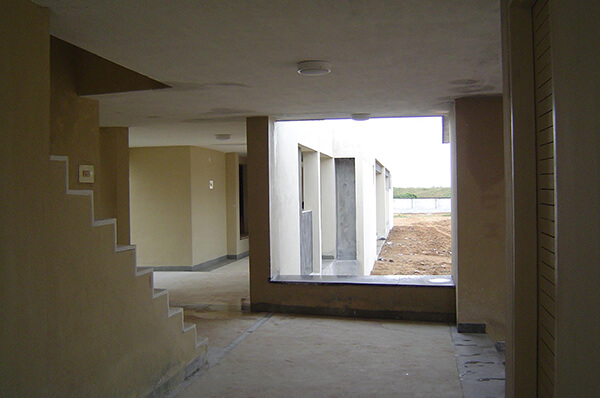EDUCATIONAL
School at Pudupatinam
Project: Primary School
Location: Pudupatinam, Tamil Nadu
Site area: 12000 SFT
Client: HOPE Foundation
Status: Completed
Design: Hundredhands
This school was commissioned by efforts of HOPE foundation for relief works after the Tsunami in 2004. The school is designed along two entries: the formal entry from the main road and the informal entry from the village side (alongside an amphitheatre and entry court). A common multipurpose hall was designed as a part of the school along with the amphitheatre which could be shared for village discussions. The classrooms were laid out with a separate internal courtyard for privacy. The budget entailed the design approach to be a cost-effective construction. The classrooms are well lit and ventilated eliminating the need for any artificial cooling or lighting. Studies were done with extensive model making.
