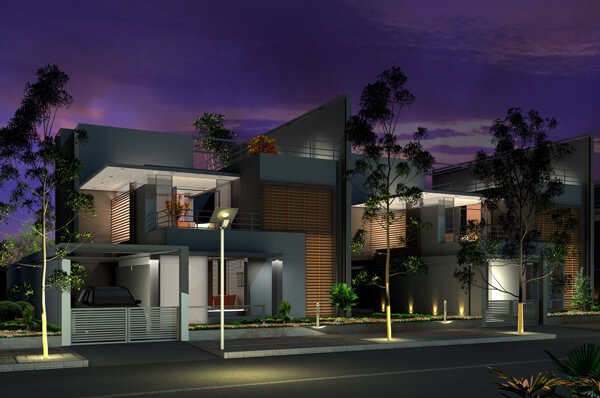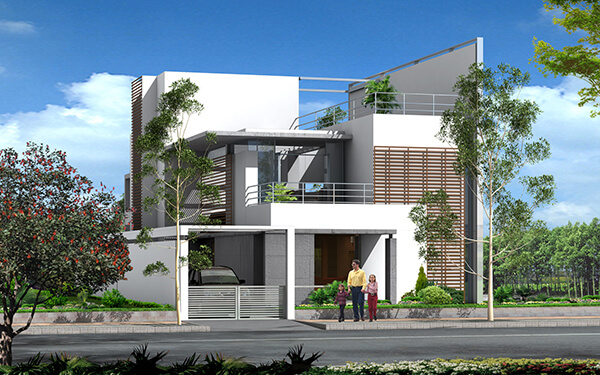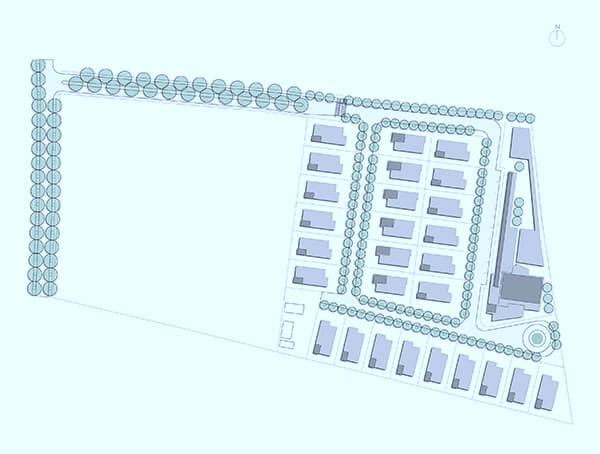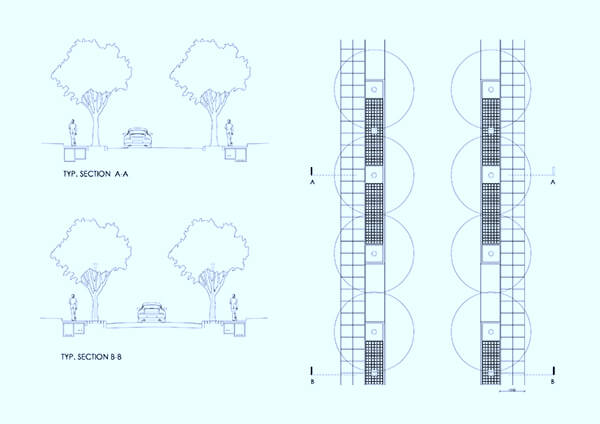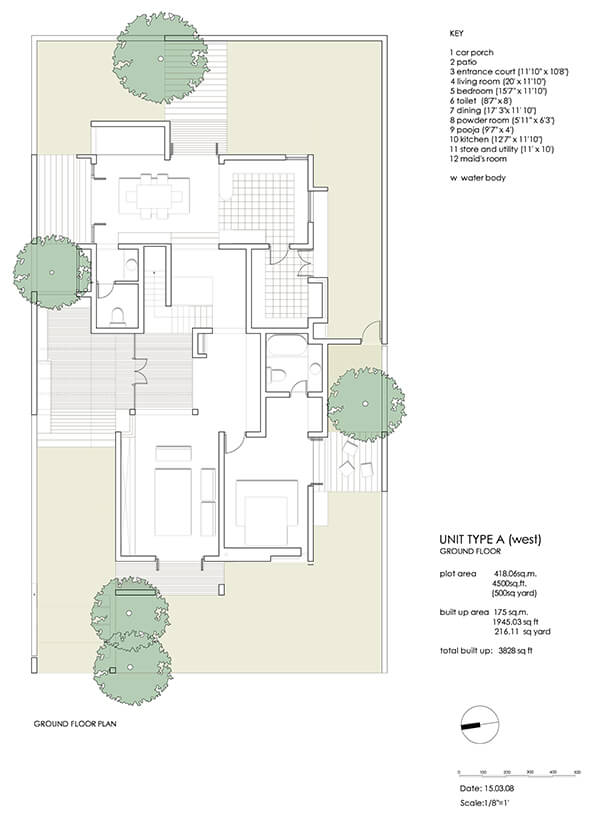RESIDENTIAL
Housing in Hyderabad
Project: Housing
Location: Hyderabad
Site area: 5 Acres
Status: Design Proposal
Design: Hundredhands
This group housing is a gated community on a site of 5 acres along with its approach road and entry gate. Three types of villa design are designed in accordance to Vaastu principles having four bedroom each. All villas are designed around a court and have terraces to facilitate visual interconnection between various levels. The layout is designed with an exclusive club house design. All roads are shaded by trees and flanked by a pedestrian way with services laid out underneath.
