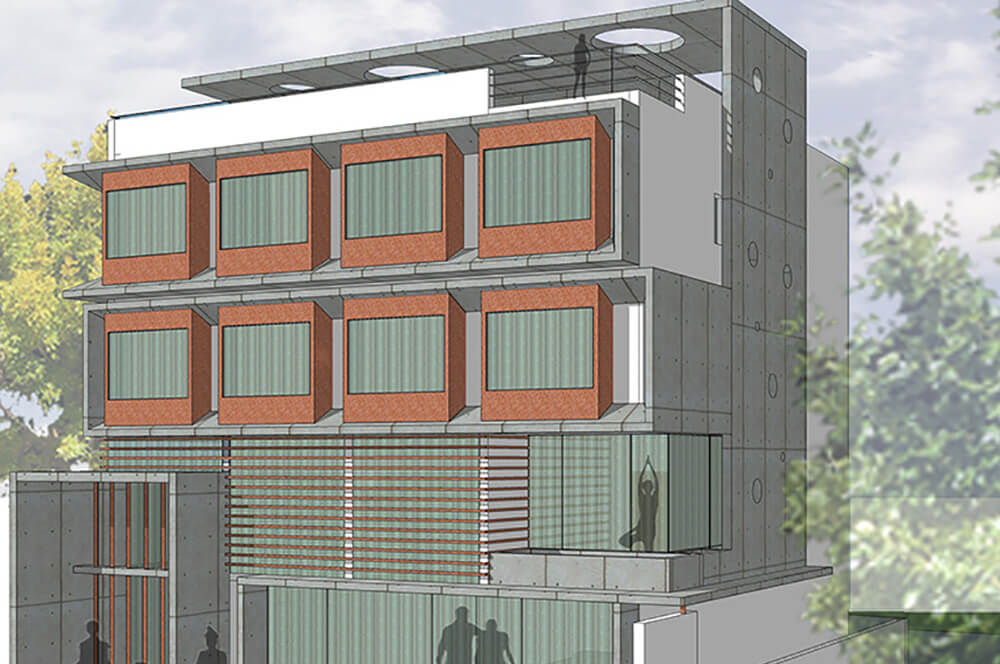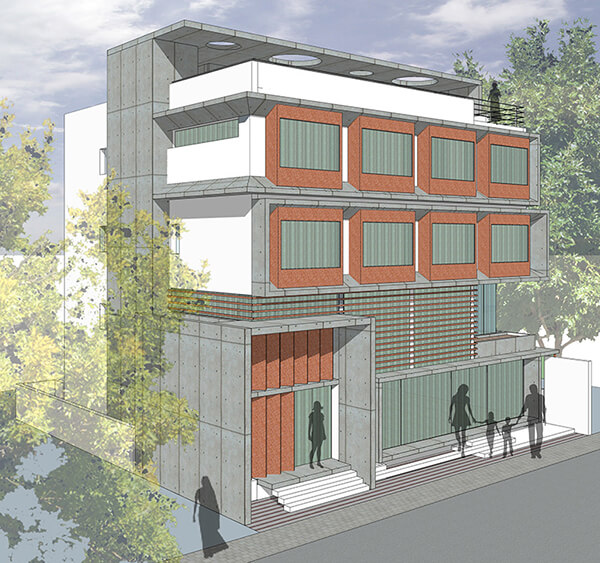HOSPITALITY
Boutique Hotel
Project: Architecture – Boutique Hotel
Location: Bangalore
Site area: 8000 SFT
Status: Design Proposal stage
Design: Ruchi Patel
The brief for this 8000sft boutique hotel was to achieve prompt functionality, maximum efficiency, comfortable user experience and an inviting ambience. It is carved in a small site in Bangalore and has 22 rooms, a gym and restaurant along with supporting the front and back of the house activities.
Since its inception, there were quick planning variations examined to best suite the shape and size of the site. The threefold design approach aimed to create a balance of maximum efficiency, carefully carved out spaces that are convivial and invigorating and most important a façade that makes an indelible impression for the branding of the hotel.
The façade is expressed as an exploration of form representing the program inside the building. The form finished R.C.C. entrance portal surfaces out of the form and welcoming visitors. A similar separate entrance has been designed exclusively for the restaurant to generate more footfall. On the upper floors, the rooms have their own carved out niche windows which becomes a seater and provides protection against the elements. The design of this reminiscent of the “jharokha” from traditional Indian architecture.

