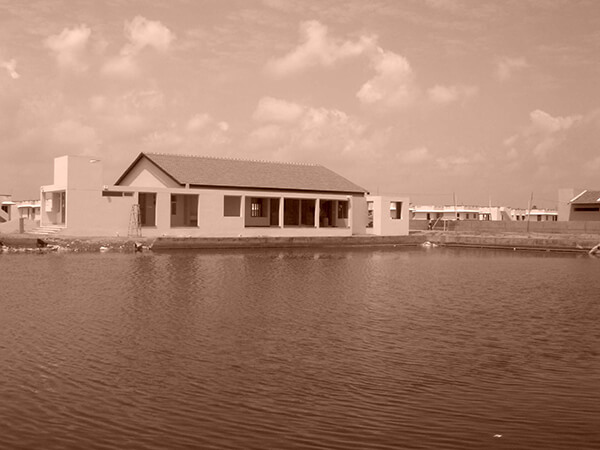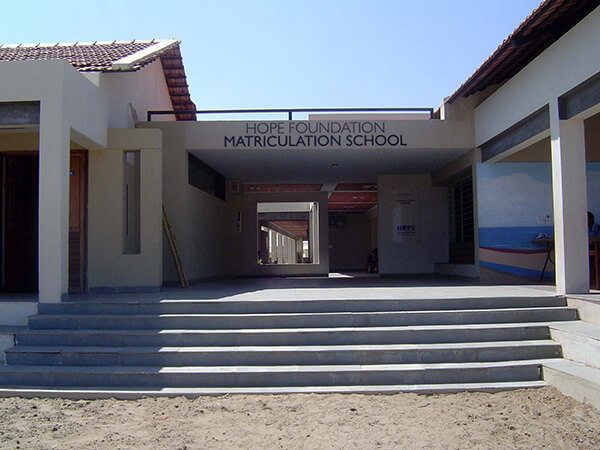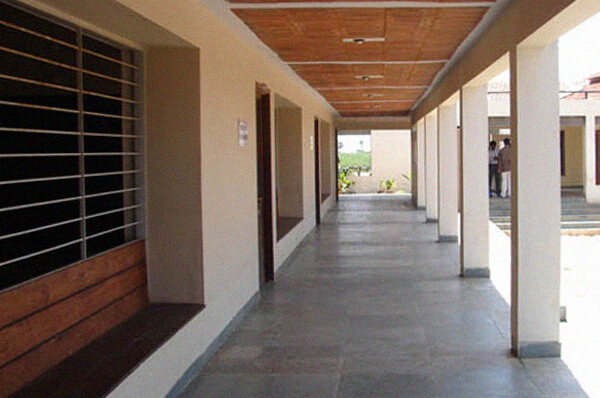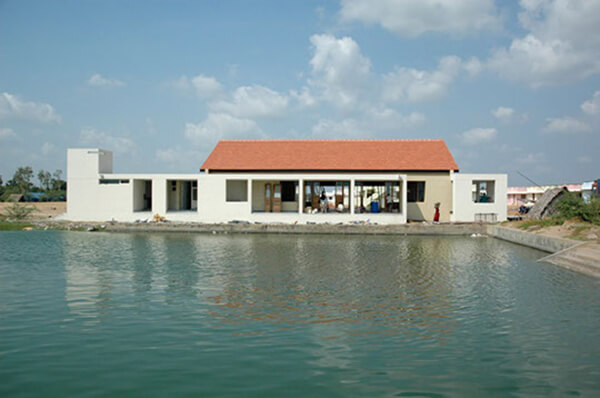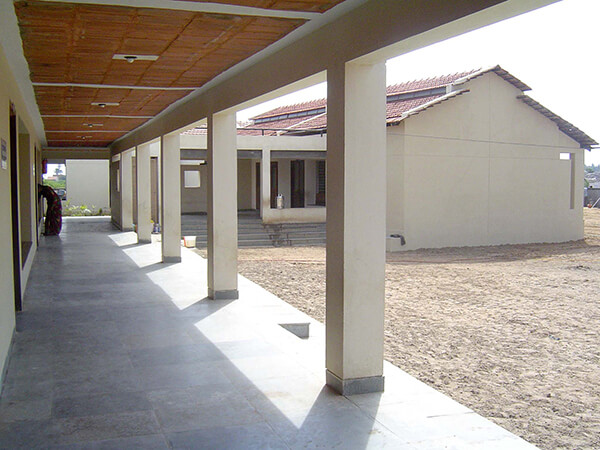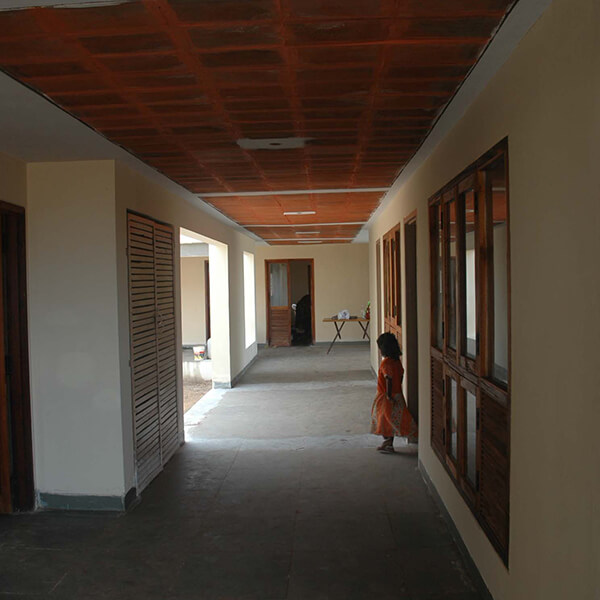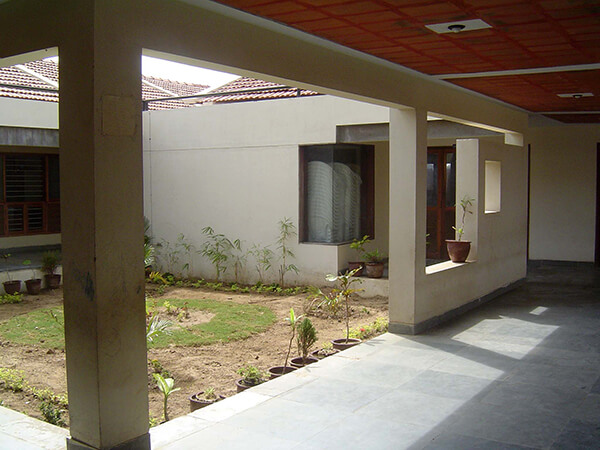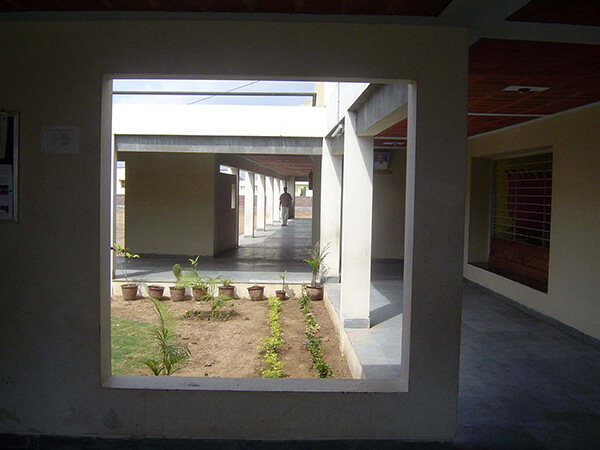EDUCATIONAL
Institution at Tharangambadi
Project: School, Vocational Training Centre, Community Hall
Location: Tharangambadi, Tamil Nadu
Site area: 24000 SFT
Client: HOPE Foundation
Status: Completed
Design: Hundredhands
This Institute was commissioned by efforts of HOPE Foundation for relief works after the Tsunami in 2004. The Institute at Tharangambadi comprises of a primary school, a vocational training center and a community hall laid out on a four acre site. The diverse functions entailed that all the buildings are located at a distance from each other. Laid out in a rural context with large amount of land available, the school is designed as a linear spread out building with a small court in the centre. The classrooms are spacious with their own verandah spaces for informal spill out. The budget entailed the design approach to be a cost-effective construction. The classrooms are well lit and ventilated eliminating the need for any artificial cooling or lighting. Studies were done with extensive model making.
